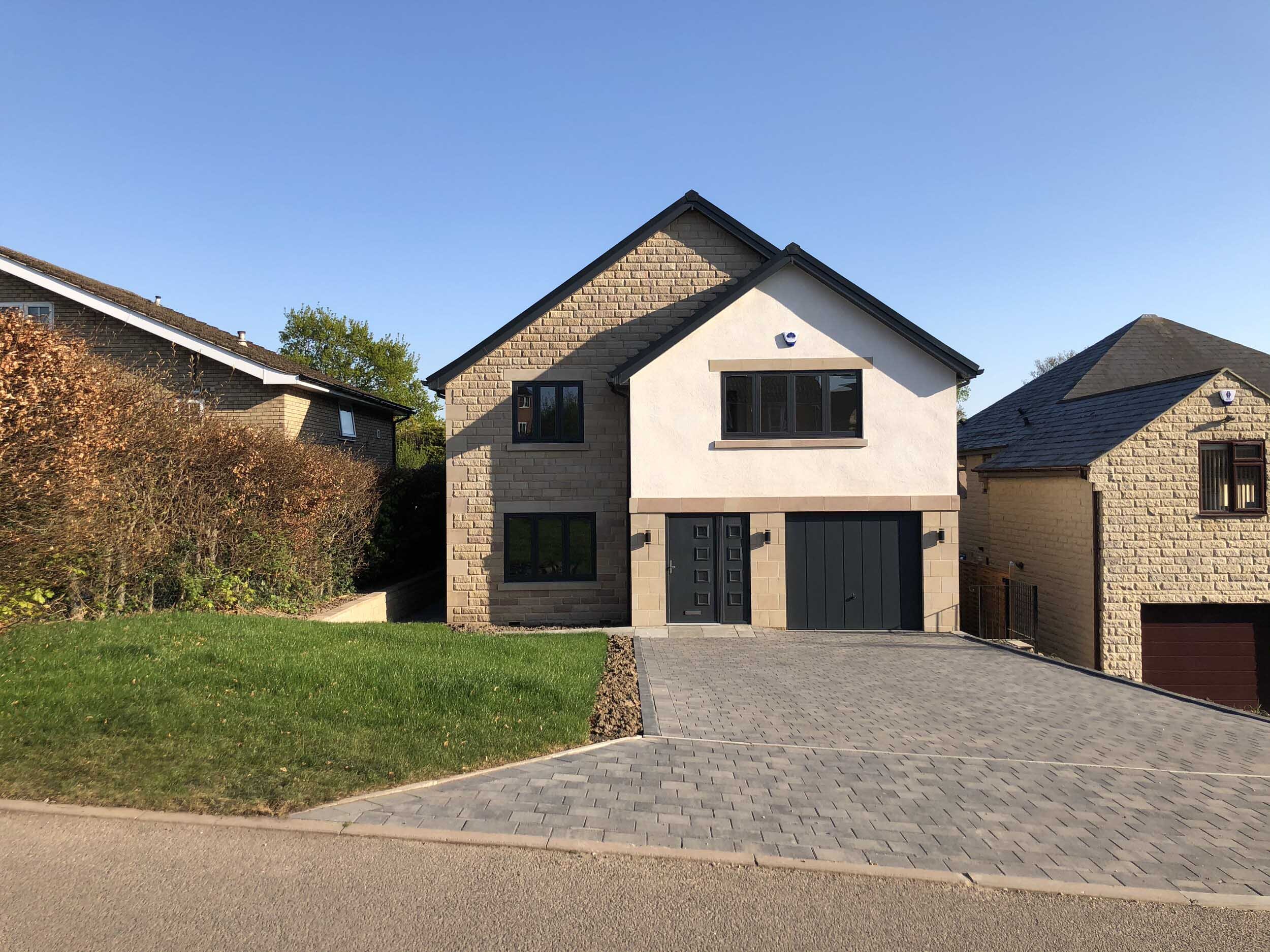
Central Drive / New Build Home
Wingerworth, Chesterfield
5 Bedroom New-Build House
A spacious new-build family home
Brightman Clarke Architects were appointed by a local builder in Sheffield to obtain planning permission for a plot of land sat between two houses in the popular suburb of Chesterfield.
The house was to be as large as possible with the aim of creating a spacious family home for our clients to build then sell on the open market.
Site Assessment
The site had become overgrown with vegetation but once surveyed we found that it was a fairly level site.
There was a slight slope down to the main building line (between the houses either side) with the properties either side sitting above/below the site by approximately half a floor, following the slope of the street line and this needed to be given careful consideration with the final design.
Design process
After establishing the overall area of the site within which a house could be built without disrupting the homes either side we set about designing a series of floor plans and overall designs.
As mentioned in the assessment, careful consideration was taken when designing the form of the property. Due to the slope of the street scene it was determined that a gable fronted property with the eaves lowered at either side would help the transition between the levels either side.
A more traditional stone palette was used to tie in with the surrounding homes with the introduction of a feature render panel, large glazing a smooth sawn stone provided a modern twist.
Central Drive
Area: Wingerworth, Chesterfield
Status – Completed 2020
The new home consists of:
Large Open Plan Living, Dining kitchen opening onto the rear garden
Snug Lounge
Sizeable Office
Large Utility
Attached garage
Five Bedrooms including an En-suite to the master bedroom






