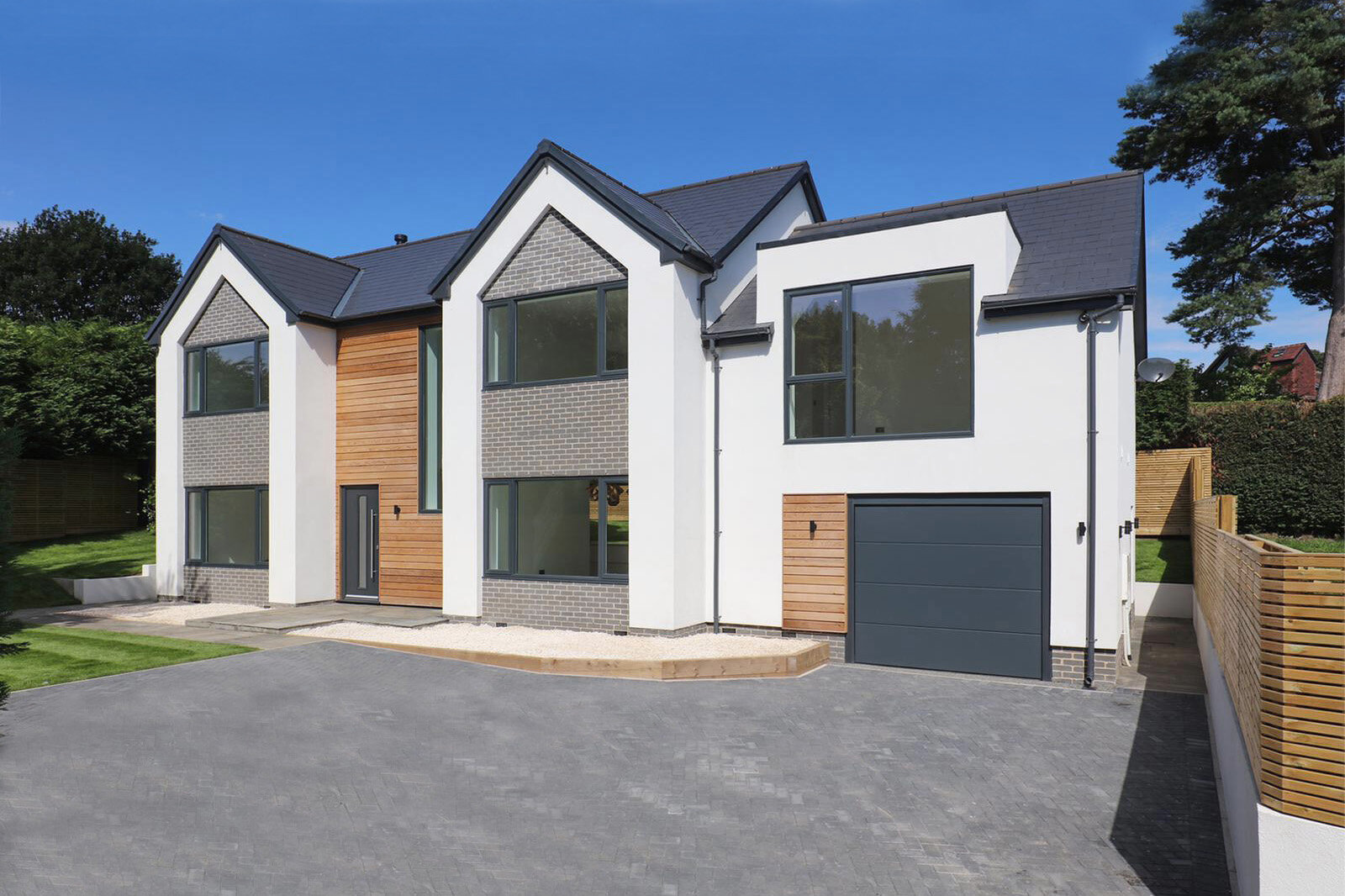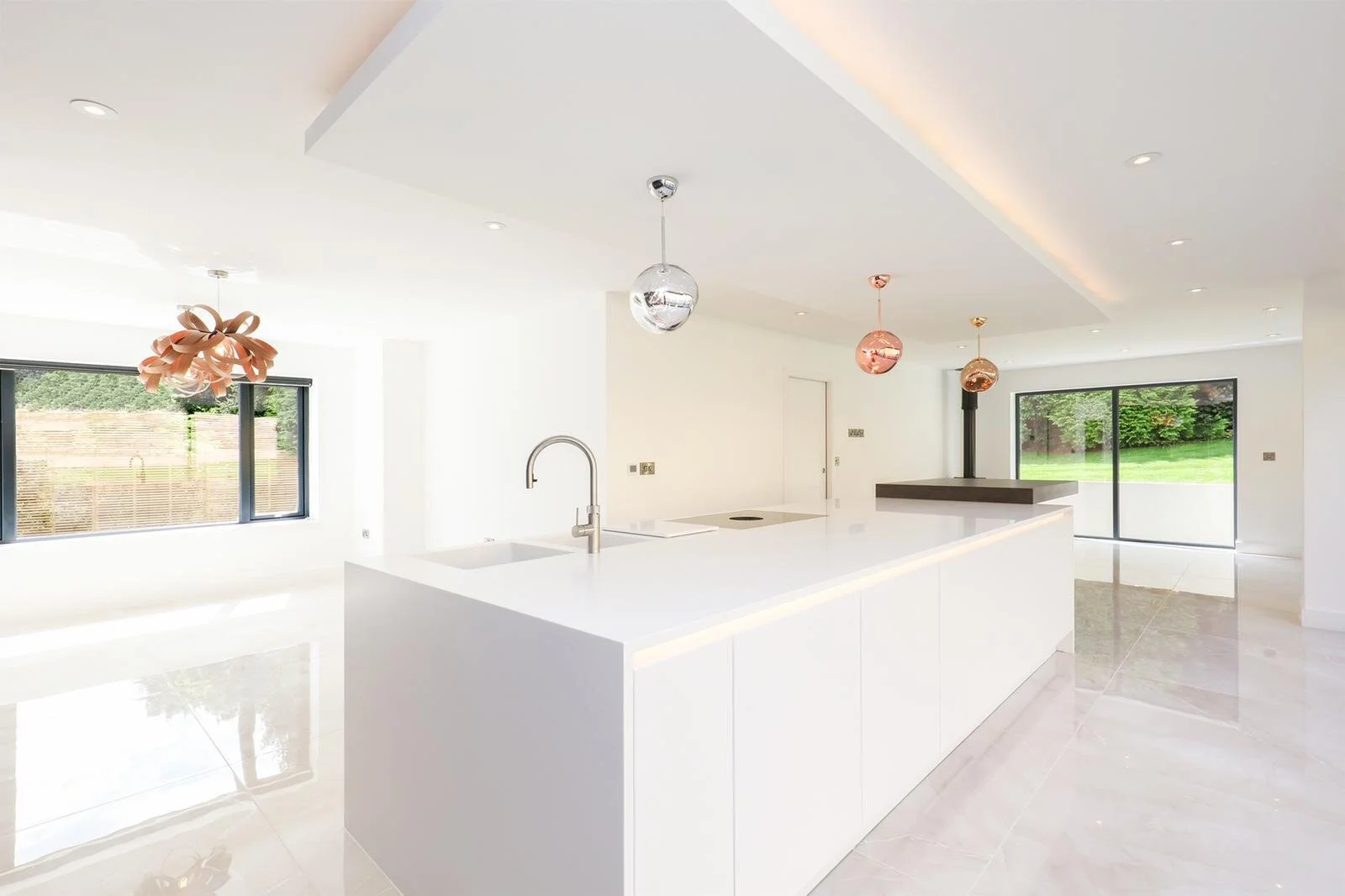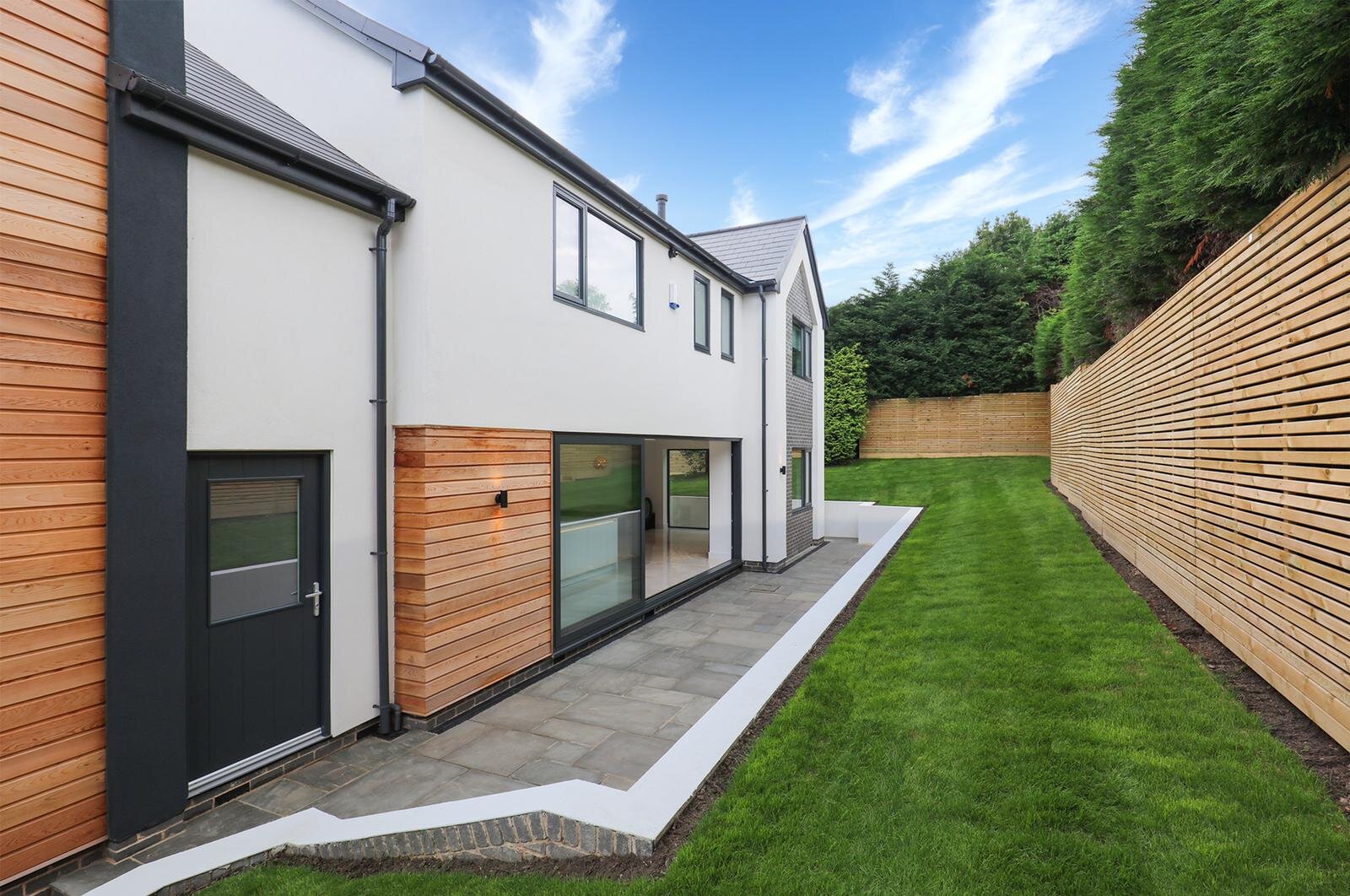
Stumperlowe / New Build House
Fulwood, Sheffield
A Modern Family Home
A contemporary new build family home
Brightman Clarke Architects were appointed by Whitshaw Builders to design a luxury new build home on a tight site in Fulwood, Sheffield.
Site Assessment
The site was access via an existing shared driveway that sloped up towards the site and the site levels became more challenging from here on out.
Enclosed by 30ft tall hedgerow and trees, the site sloped steeply from front to back and was quite tight.
It was clear that significant levelling was required with the introduction of retaining walls needed to create a level working platform on which to form a new dwelling and patio area whilst interest tiered gardens could be introduced to provide different garden spaces.
Design Process
After establishing an overall size and accommodation required we set about designing a series of floor layout plans that would fit within the space and maintain appropriate separation distances with neighbouring properties.
The final design creates a double gabled frontage with a storey and a half aspect stepping down the site to reduce the mass upon approach.
A clean palette of crisp white render, vibrant cedar cladding and grey brickwork creates a modern yet warm and welcoming luxury home.
Stumperlowe
Fulwood: Sheffield
Status – Completed 2020
The new home consists of:
Large Open Plan Living, Dining kitchen
Snug Lounge
Sizeable Office
Large Utility
Attached garage
Large Landing with study area overlooking the green belt
Four Bedrooms including Two En-suites master suite with dressing room and a Large Family Bathroom







