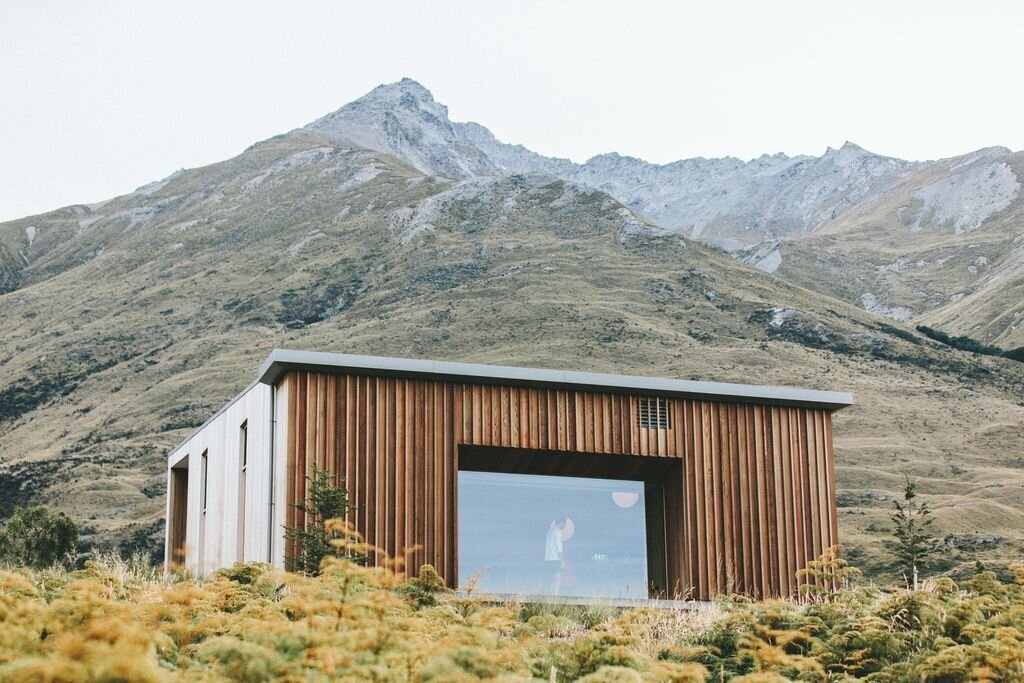
Project Title / Type
Location
Bedrooms Type
Project description
[Brief] Brightman Clarke Architects were appointed by Whitshaw Builders to design a luxury new build home on a tight site in Fulwood, Sheffield.
Site Assessment
The site was access via an existing shared driveway that sloped up towards the site and the site levels became more challenging from here on out.
The site was access via an existing shared driveway that sloped up towards the site and the site levels became more challenging from here on out.
Design Process
The site was access via an existing shared driveway that sloped up towards the site and the site levels became more challenging from here on out.
The site was access via an existing shared driveway that sloped up towards the site and the site levels became more challenging from here on out.
Title
Area: Town/City
Status – Completed 2020
The new home consists of:
Large Open Plan Living, Dining kitchen
Snug Lounge
Sizeable Office
Large Utility
Attached garage
Large Landing with study area overlooking the green belt
Four Bedrooms including Two En-suites master suite with dressing room and a Large Family Bathroom



